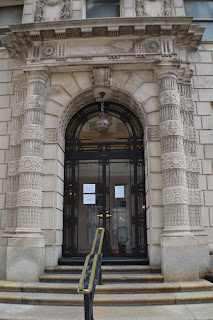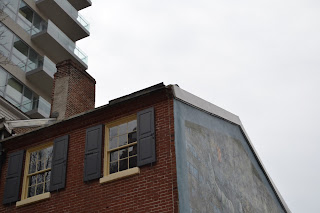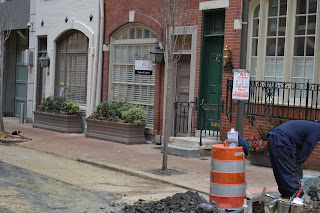Some images appear distorted. This is due to the wide-angle lens i had to use to shoot some of the photos (this is also why there are black corners in a few photos).
CLICK ON ANY PHOTO TO VIEW FULL SIZE
The Art Alliance Building
South 18th Street
Please note: The art alliance does not have a parapet wall.
BACK RIGHT (rittenhouse square side)
BACK LEFT (manning street side)
BACK COMPLETE
RITTENHOUSE SQUARE ELEVATION CONTEXT FAR
RITTENHOUSE SQUARE ELEVATION CONTEXT CLOSEUP
RITTENHOUSE SQUARE ELEVATION DETAIL ELEMENT
RITTENHOUSE SQUARE ELEVATION
S. 18th STREET ELEVATION CONTEXT
S. 18th STREET DETAIL ELEMENT (next to entrance, found on both sides)
S. 18th STREET ELEVATION
S. 18th STREET DETAIL ELEMENT (entrance)
S. 18th STREET and MANNING STREET CORNER (symmetrical on both sides of facade)
MANNING STREET ELEVATION CONTEXT
MANNING STREET ELEVATION DETAIL ELEMENT (balcony)
MANNING STREET ELEVATION (w.o balcony)
Existing Parking Area (design site)
It makes the most sense to have the entrance to your project off of Rittenhouse Square, not off of Manning Street, due to context of Manning Street Buildings. Rittenhouse Square features row homes that do have entrances, and none that are the back.
(same photo from art alliance section)
CONTEXT (back of manning street row homes)
CONTEXT (front of rittenhouse square row homes)
Existing Row Homes on Parcel Block
These 4 row homes do not have parapet walls. Please note that one home has a double-dormer window on its Rittenhouse Facade. One dormer faces Rittenhouse Square, the other faces Manning Street, but is hard to see, or photograph. Please also note that one row home has a chimney, at an elevation of 35'. Finally, the row home closest to the skyscraper on our parcel area, is 1.5' shorter than the other row homes.
BACK ( reference: person in photograph is 5'6" tall )
MANNING STREET CONTEXT and ELEVATIONS
- these are all back door entrances -
MANNING STREET ELEVATION (brick building is 18' 4" tall in this facade)
- these are back door entrances -
MANNING STREET FULL CONTEXT (taken from s. 17th street)
MANNING STREET CONTEXT (taken from s. 17th street)
MANNING STREET CONTEXT (taken from s. 17th street)
RITTENHOUSE SQUARE CONTEXT (taken from s. 17th street)
RITTENHOUSE SQUARE ELEVATIONS
RITTENHOUSE SQUARE ROOF DETAIL
RITTENHOUSE SQUARE DOORWAY DETAIL
RITTENHOUSE SQUARE CHIMNEY AND DORMER DETAIL
- dormer repeats on the other side of the roof ridge -
RITTENHOUSE SQUARE CONTEXT (taken from s. 18th street)
Existing Skyscraper Apartments
South 17th Street
This skyscraper stands at exactly 475' in height. There was a construction team currently working on the building. One of the workers was holding a rope that spanned exactly from the edge of the roof line, to the sidewalk. We asked the construction worker if he knew how tall the building was, and this is the measurement he gave us. This skyscraper has 28 floors, 26 of them are the same height. The building was constructed of some sort of masonry unit that spanned to the roof, and we used those units as a measuring guide. Each masonry unit is 21 3/8" in width. Floor one consisted of 7 masonry units. Floor two consisted of 4 masonry units, and floors 3 - 28 consist of 5 masonry units. This roof does have a parapet wall on all 4 sides.
The construction worker with the full-length building rope, whom we received our height dimension of 475' from.
ONE CONCRETE MASONRY UNIT
ONE MASONRY UNIT MEASUREMENT (21 3/8")
SKYSCRAPER OVERVIEW
SKYSCRAPER COMPLETE (from parking lot)
SKYSCRAPER DETAIL (from parking lot)
SKYSCRAPER CONTEXT (from manning street)
LARGE WINDOW DETAIL (from manning street, but found on all facades)
SMALL WINDOW DETAIL (from manning street)
GLAZING DETAIL (from manning street)
DOORWAY DETAIL (from manning street)
FACADE DETAIL FROM S. 17th STREET
FROM S. 17th STREET
CORNER DETAIL (s. 18th street and rittenhouse square)













































No comments:
Post a Comment